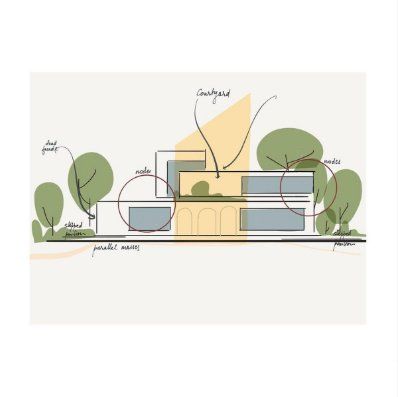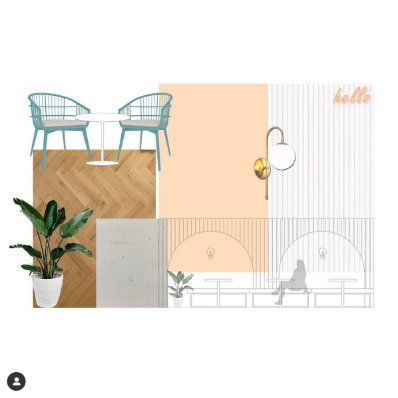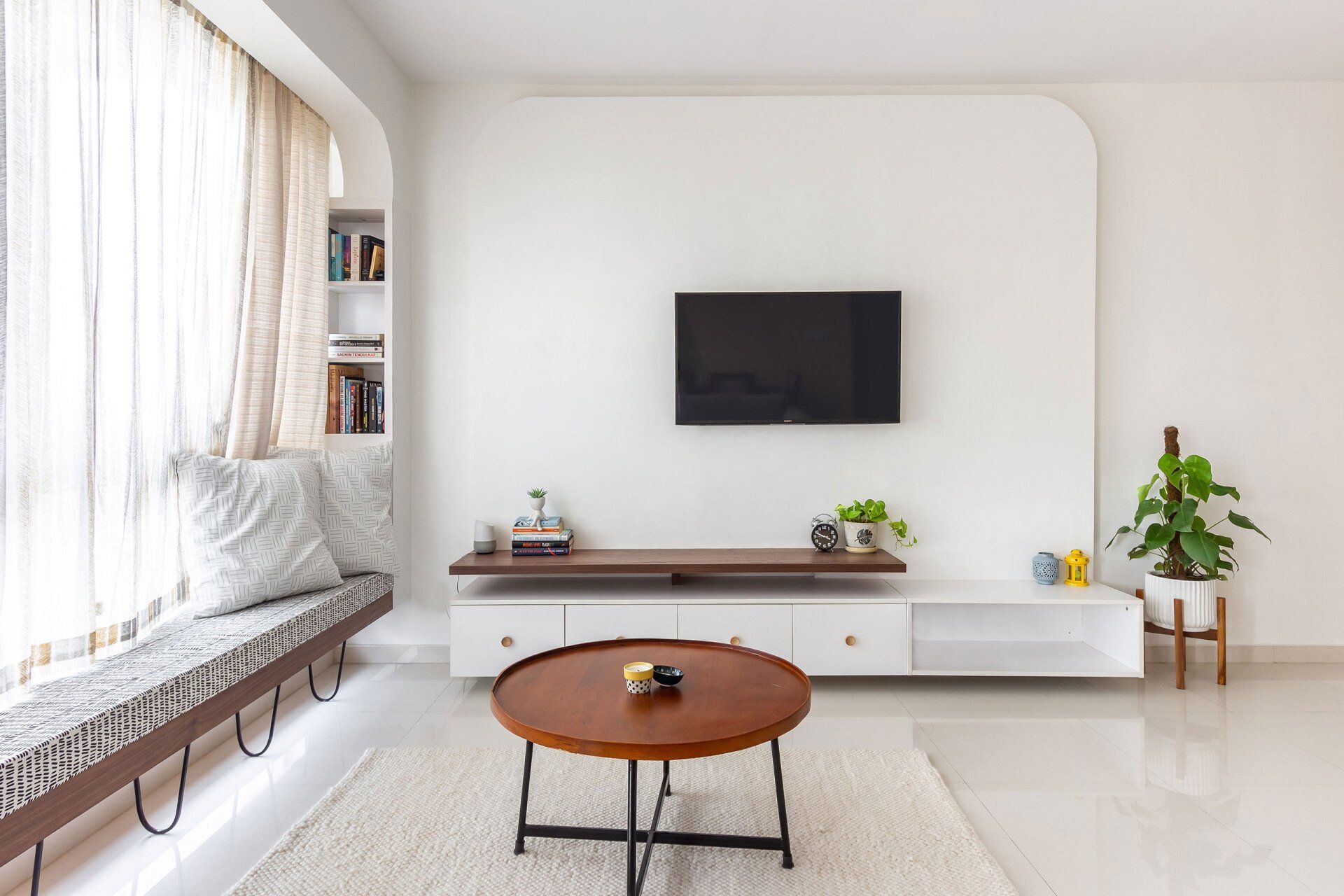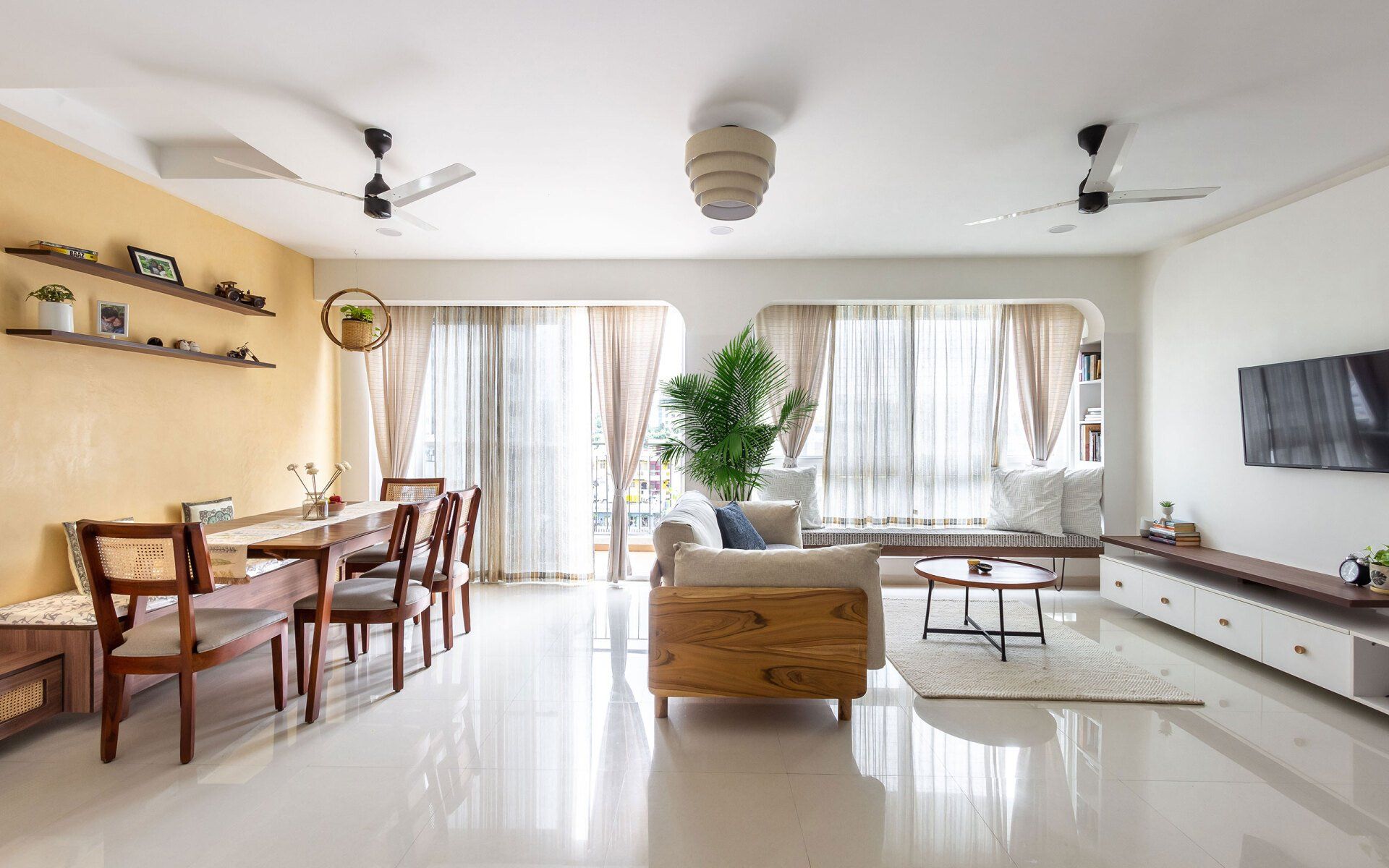The white dwelling
Our biggest challenge was working remotely on this project due to the Pandemic. After a lot of work and discussions we decided to go ahead and we definitely do not regret.
The first discussion with the client was about how they want a minimal, airy, bright, full of natural light home and not just a decorated apartment. The clients (an IT couple with a 3 year old kid) were very clear about the home they wanted : whites, earthy materials, simple palettes and warmth.
We knew that tearing down some of the walls and opening out the spaces would help get in abundant natural light, which in turn would uplift the quality of the spaces.
The wall separating the kitchen and living was hence removed. The main aim was to create a comfortable, calm and thoughtful space keeping in mind the needs and lifestyle of the people living in it.
The apartment is a 1100sqft. 3 bedroom apartment in Whitefields, Bangalore; overlooking lush green spreads around. The clients brief was very short and clear : both of them being avid readers, there had to be a reading nook, game nights or movie nights should have a comfortable cozy sofa with the television set being visible from the entire living room. The kitchen opened up to make it an open plan.
The entrance lobby has a shoe rack cum bench on a stucco textured wall, the mirror on the opposite wall enhances the linear space. A hint of green has been added every here and there in the house. Once you enter the living room, the Window seating (the reading nook) welcomes you with the green view outside, making it a perfect spot for a book lover to read and sip a coffee. It's been designed to look very neat and sleek. The rounded corners add to the cozy feel.
The TV unit to your right is inspired from the outline of the window seating. To your left is the coziest sofa for all your naps and movie nights. The wooden palette helped with the warmth of the space and the cane weavings added to the simple earthy tone. The accent chair with beautiful motifs was a special choice by the client to give a traditional touch.
From the Living room, you overlook the Dining and the Kitchen. The dining is complete teak with cane back rests for chairs. The feature wall adjacent to the dining bench with its stucco texture adds the charm to the green hangings and wall accents on it.
The overall feel of the living room is very bright due to the whites, wooden browns and soft stucco textures. The curtains allow natural light throughout the day, never giving them a dull moment. The space is a minimal abode with abundant warmth.
The Kitchen adds a pop to the entire space with its pastel green color and white quartz countertops.
All the other colors, patterns & textures come in the form of upholstery, soft furnishings, fabrics, artifacts, artwork.
The Master Bedroom opens up to a terrace adding up ample amounts of light to the bedroom.=
The four poster bed was chosen to instate luxury with simplicity in the master bedroom. Keeping the material palette same, a full size mirror was added to the bedside enhancing the volume of the space and adding an old world charm with the mirror frame design. The soft beige wall texture behind and adjacent to the bed hints to the warmth in the room. The small study assists with brightly lit WFH hours.
We loved working on this project, we call it our pandemic achievement. We strive to make a house into a home for people. Continue making spaces that are welcoming, warm, minimal and timeless.
WE HAD FUN CREATING HAPPINESS!
The Monochrome Blog



Email us at:
inbox@themonochromestudio.com
All Rights Reserved | The Monochrome Studio













