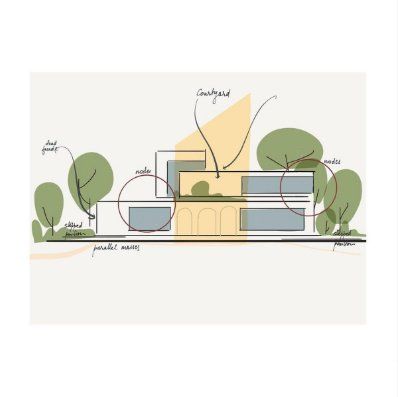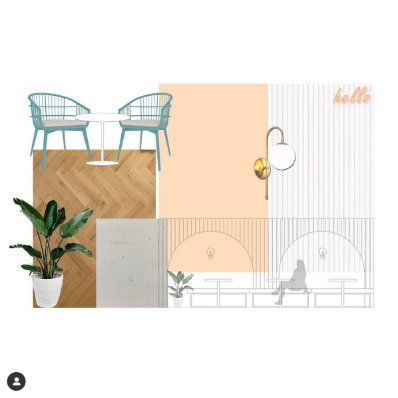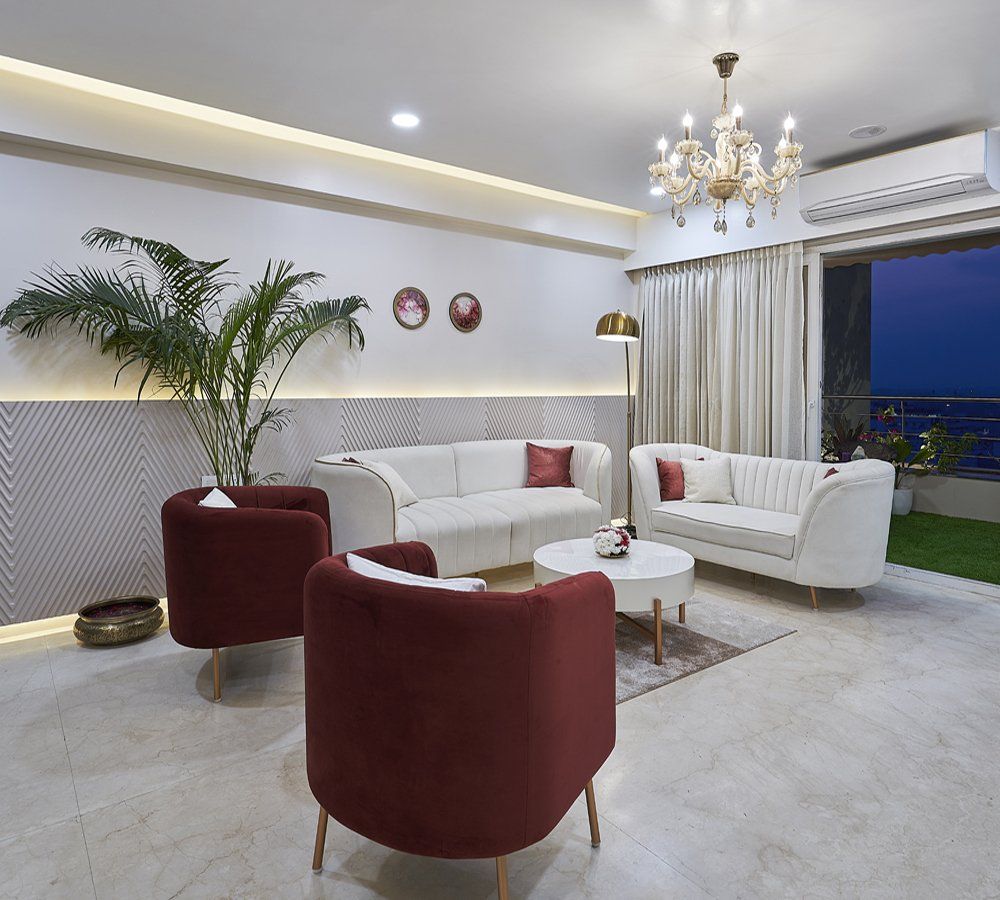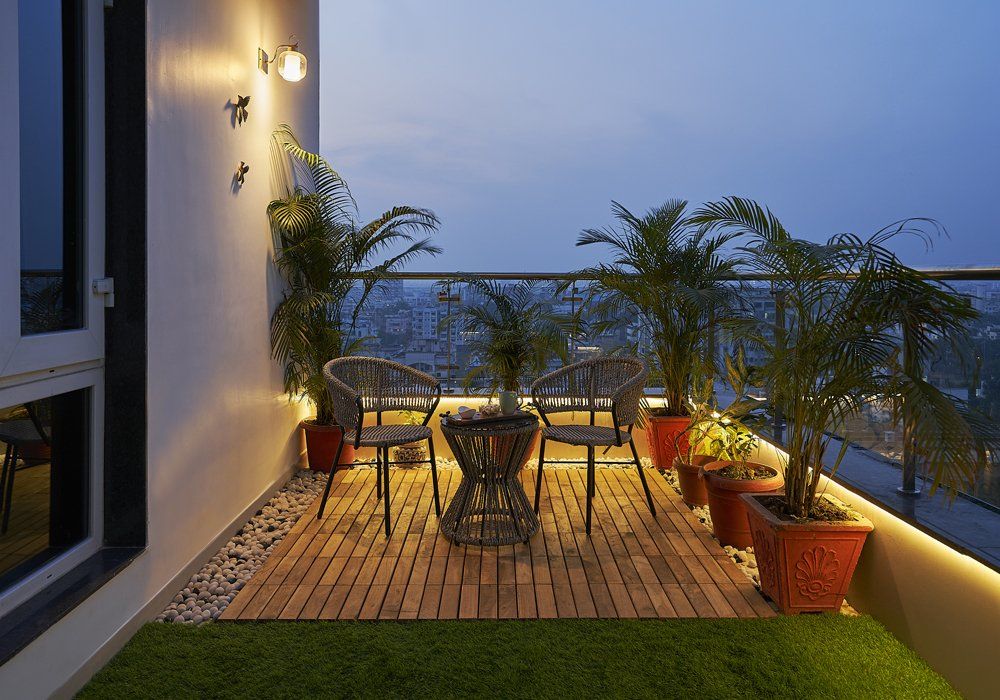9th abode
"The essence of space will always be about people and how they live"
The Monochrome Studio makes sure every space is shaped by this philosophy; we believe the way people live can be directed a little by design. The clients brief being the centre of our design, we help them make their spaces a lot like their dreams.
Located in a tiny neighborhood at the heart of the country, lies an uber luxurious space for a family of four. Spread over an area of 2,000 sq. ft., the three-bedroom apartment on the 9th floor, has been done up in a modern vein, decked up in every shade of elegance imaginable.
The result being a contemporary chic apartment that breaks down boundaries, both physical and figurative. The Monochrome Studio has packed all the right punches with the interpretation of the clients brief. Driven by the clients’ love of a clean luxurious palette, the apartment is extravagant albeit the warmth.
The space is functional, simple, airy and yet complete. The firm shell of the house is set off by a colour palette that is soft and feminine. It was essential to create a sound design so we defined a palette of colours and materials that is unique throughout the apartment.
Following the brief, we began with the colour and material palette, use of bold colours with the background of minimal geometry and soft textures. The living and dining space is an amalgamation of warm hues and clean arches. The living space opens itself to an awe-inspiring sunset from the double height terrace which lets you relish your wine at the chic terrace bar. The furniture being minimal but modern compliments the field of vision and use of mirrors create a balance of proportion.
All of this amidst an architectural intervention in the form of an arcade of asymmetrical arches which extend into the dining space.
This arcade also systematizes and exhibits the ateliers' collection on brass-like strip inlays and soft textures. Continuing the soft textures amidst the arches further directing you to the bedrooms, unveils the personalized spaces.
The bedrooms give away three different genres of design ranging from modern, industrial to luxurious.
From the Living room, you overlook the Dining and the Kitchen. The dining is complete teak with cane back rests for chairs. The feature wall adjacent to the dining bench with its stucco texture adds the charm to the green hangings and wall accents on it.
The overall feel of the living room is very bright due to the whites, wooden browns and soft stucco textures. The curtains allow natural light throughout the day, never giving them a dull moment. The space is a minimal abode with abundant warmth.
The industrial space shows the depth and rawness by emphasizing an exposed concrete finish wall which assisted towards being a highlight of the space.
The luxurious space extending to a double height terrace having the most breath-taking view of the town, perfect for a coffee spot.
The Monochrome Studio has tried to incorporate a cosy and comfortable vibe considering the functionality and utility of the apartment.
This is our most ambitious craft driven residential interiors project to date. The space has been characterised by creating a layered environment with textures, prints, patterns and colours. A happy mishmash of opposites: ethnic and modern; neutrals and punchy vibrant colours; textured and smooth and that is what makes it plush and playful.
Taking up this project made us feel ecstatic and push our boundaries by experimenting with new materials and colour palettes resulting in positive energy and creative satisfaction.
The Monochrome Blog



Email us at:
inbox@themonochromestudio.com
All Rights Reserved | The Monochrome Studio









