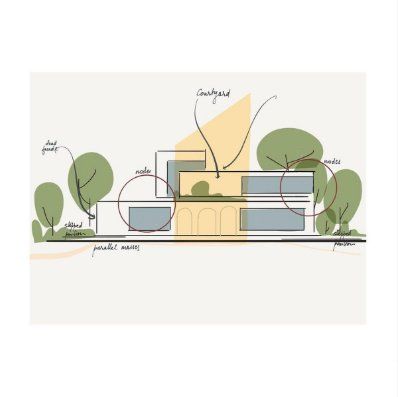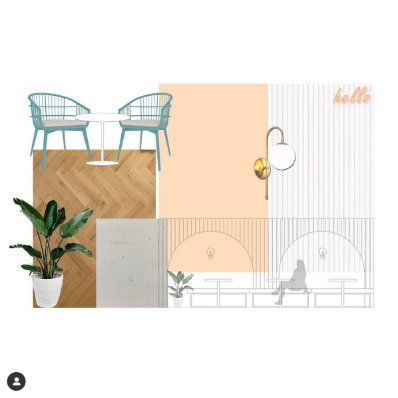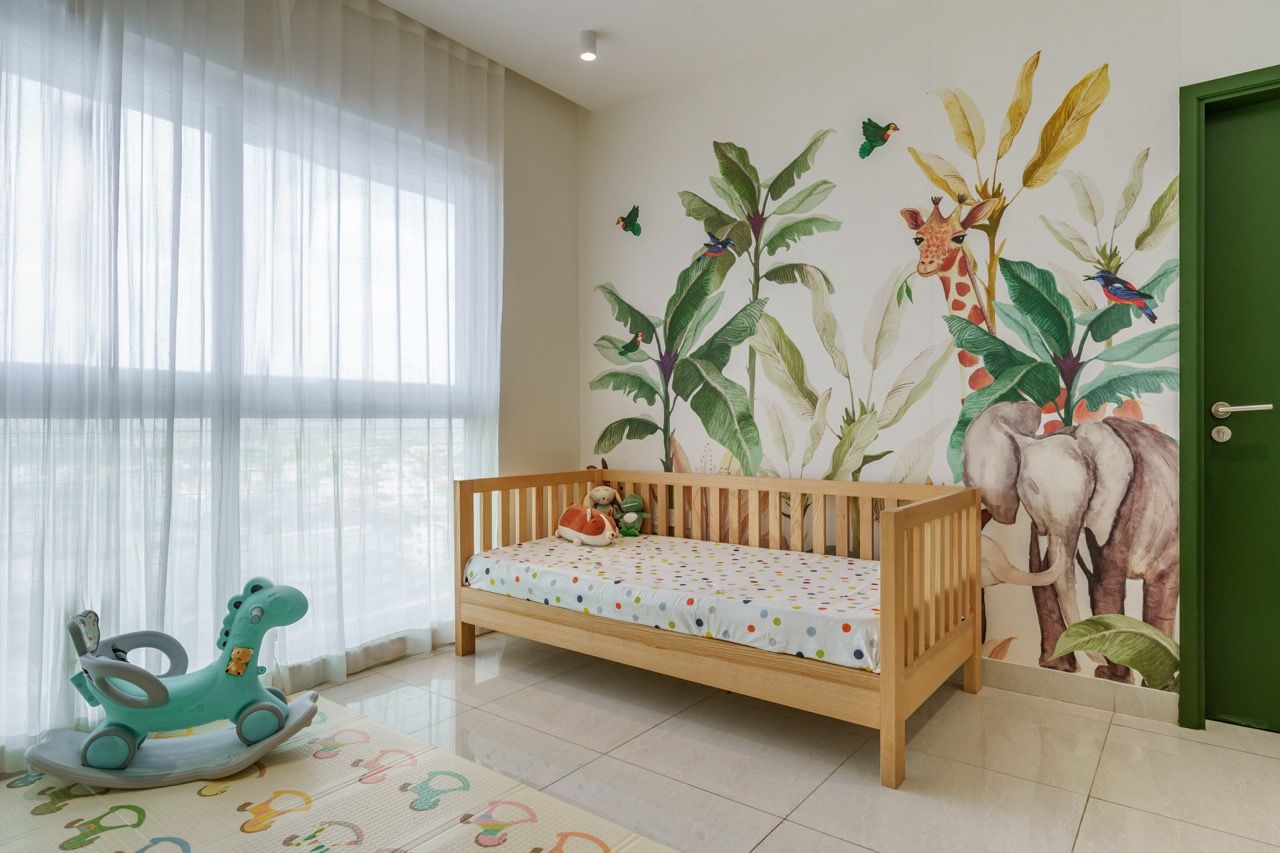1302 Bangalore
Serenely chic: exploring muted earth tones with clean design
In today's world of interior design, the Japandi style is captivating homeowners with a harmonious blend of Japanese minimalism and simplicity. One of the key elements that perfectly contributes to the balance is the careful selection and combination of colors. The color palette focuses on the effective use of earthy tones that help accent the walls across the home.
The style paints an interesting blend of calm and order and conveys a sense of warmth and organic beauty. The functional design is practical and serves a purpose without being overly ornate. The subtle lime plastered walls add to the soft curves and edges that are incorporated in wall elevations and furniture pieces.
The style paints an interesting blend of calm and order and conveys a sense of warmth and organic beauty. The functional design is practical and serves a purpose without being overly ornate. The subtle lime plastered walls add to the soft curves and edges that are incorporated in wall elevations and furniture pieces.
From room to room, there is a major focus on neutral tones and layers of classicism with a subtle tonal shift. Every corner of the home has been carefully crafted and efficiently planned to offer plenty of storage and thoughtful details that blend in harmony. The timeless elegance presents a perfectly balanced space and offers a luxe appeal.
The refined living room with light wood creates an easy mix of contemporary silhouettes and lends a sense of warmth and tranquility. The high-rise battened ceiling of the living room catches the eye. The swing takes center stage as the main element of the decor and makes it a spot to enjoy the double height terrace adjacently.
With elegant furnishings and plush carpets, the living room is the perfect venue to catch up with friends over a house party or enjoy a fun movie time with family.
The soft arched walls in the dining space create an aesthetic shift that highlights the room's versatility.
The dining combined with a bar that has a breathtaking city view from the 13th floor makes it a perfect ambience to grab a beer on the bar bench on a cozy afternoon.
The minimalist furniture pieces made with light-toned wood blend perfectly and embrace the monotone decor scheme. The contrast in the surrounding spaces makes the rest of the space feel bright and open.
Ivory-toned textures and warm-toned bulbs help enhance the ambiance.
The kids' bedroom is cozy and inviting, with cream tones, animal wallpaper designs and a statement green door that adds artisanal charm with a touch of modern craftsmanship. They maintain a soft and understated quality that blends with the overall sense of space. The day Bed acts as a perfect spot for bedtime stories and play dates. The room's enchanting ambiance exudes robustness and the furniture adds a layer of texture to play off.
The strategically placed attributes perfectly compliment the space and still provide a blank canvas to evoke a sense of simplicity and purity. This helps in crafting a laid-back and relaxed style and completes the luxurious theme of this truly remarkable bedroom space. The diffused bedside lighting that highlights the lime plastered walls sets the mood just right for a relaxed time. The extended side table makes a cute window seat for your lazy Sunday coffee or late-night gossip sessions.
The Monochrome Blog



Email us at:
inbox@themonochromestudio.com
All Rights Reserved | The Monochrome Studio













