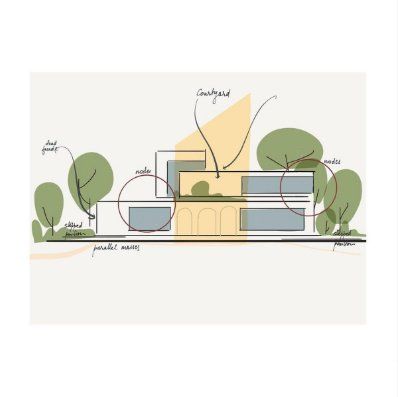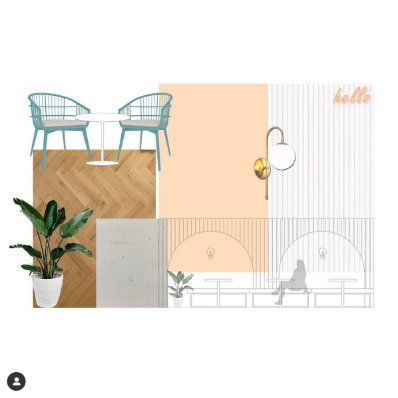Bare
To say that this was a project we thoroughly enjoyed and are proud of would be an understatement. One of the city’s best photographers wanted his 96 sqft room to be transformed into a multi-functional workspace- a space where he could engage with his clients and also brainstorm with his team.
He was looking for a minimalistic design and preferred a monochromatic palette. The space had to reflect his work philosophy and catalyse the openness of discussions to be held in that space.The mandate excited us to the core and also challenged our execution ability, given the space and budget constraints. Catering to the furniture requirements while ensuring that the voluminous look of the room doesn’t get compromised was one of our guiding principles for design.
The brief was a minimal, chic, raw space which should act as a catalyst to the work space. We used bare concrete and plain solid whites to add volume, and the chic white frames and teak furniture details to enhance the space with black light fixtures for depth.
We decided to go with a raw concrete and white palette. Bearing cost in mind, we chose to not use concrete texture supplements available in the market. And so began revamp! We dismantled the existing false ceiling to expose the slab, and luck was surely on our side as it wasn’t all that shabby! We worked on it to create what we had set out for. For the wall we chose to experiment with cement bags and various adhesives. It was quite an experience since we had to scrap the wall several times to get the desired texture and the result was a delight, to the least!
We aimed to create depth with this texture and furniture and succeeded at creating it. We gave a monochromatic touch to the furniture with a teakwood base, a seamless white table top, eclectic white chairs and a composition of white frames. The exposed lighting conduits added to the industrial lighting fixtures that blended with the bland palette below. And voila, we managed to transform this space! The visual volume of the room was enhanced with the blend of monochromatic furniture and minimal yet unconventional office palette. It looked exactly how our client wished the space to transform into. It was so surreal that we read our client’s mind and delivered what they were looking for!
The Monochrome Blog



Email us at:
inbox@themonochromestudio.com
All Rights Reserved | The Monochrome Studio







